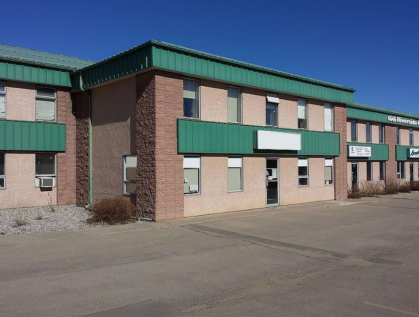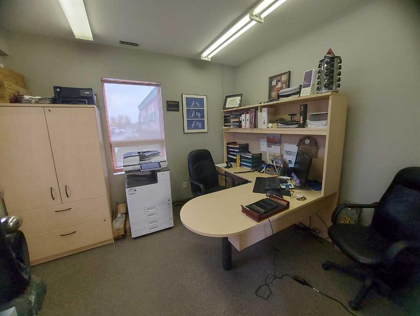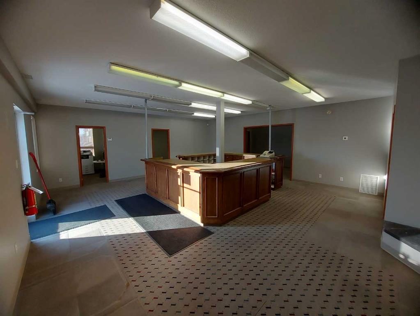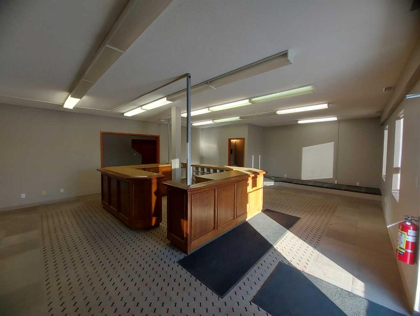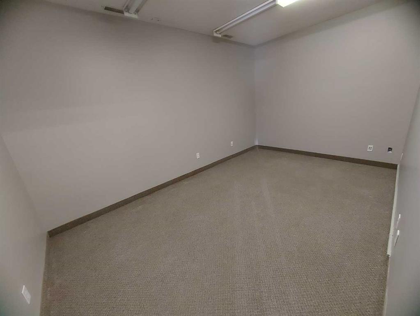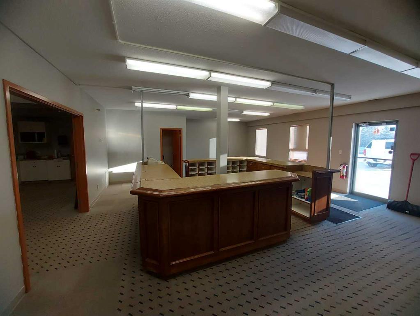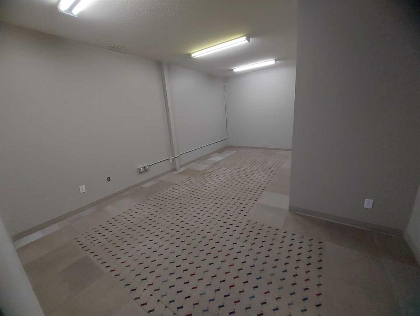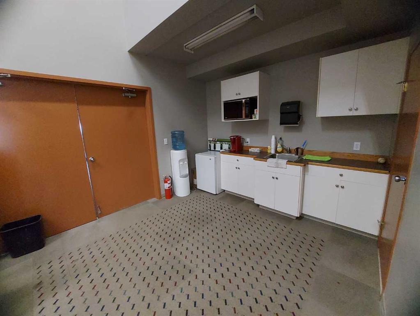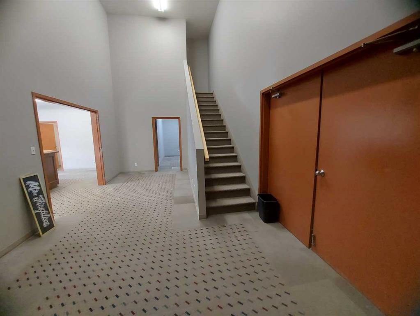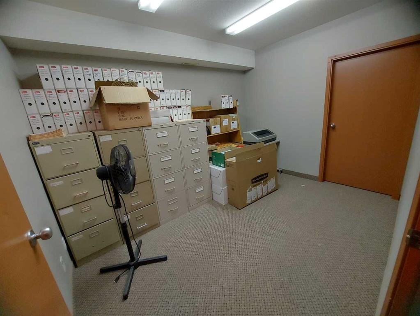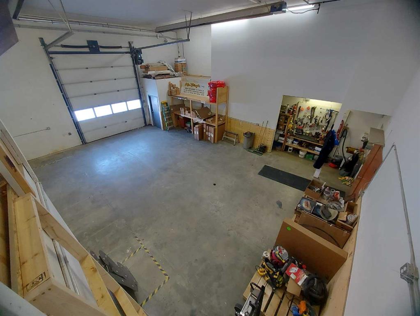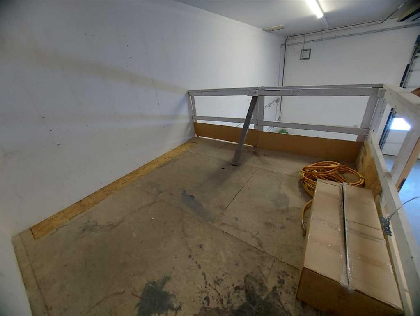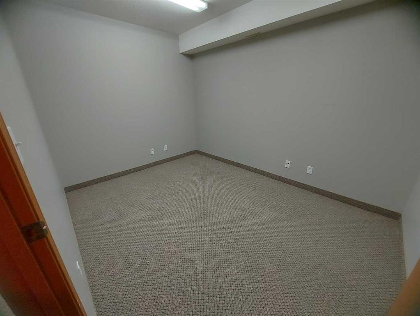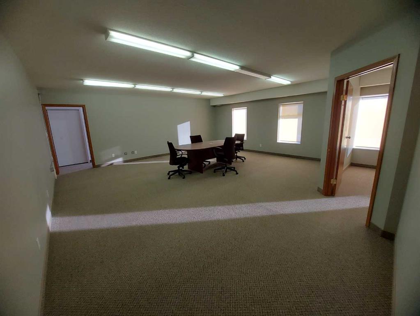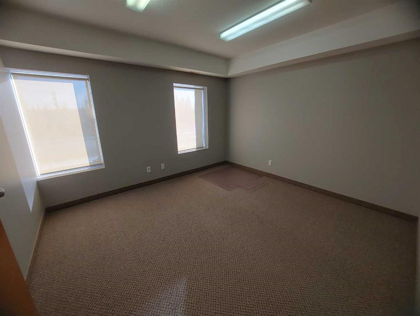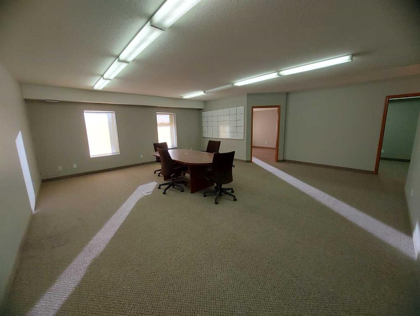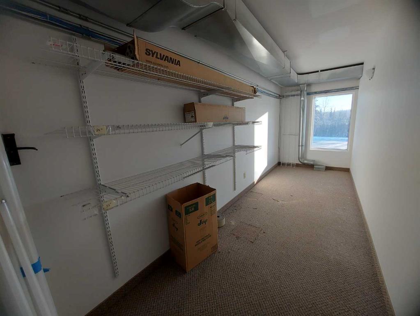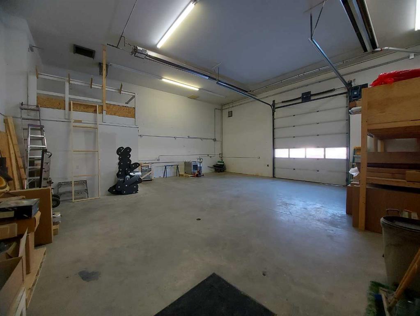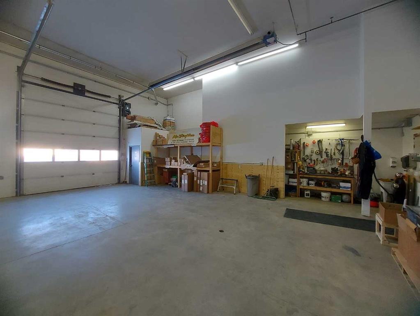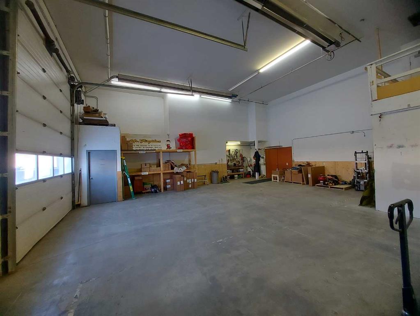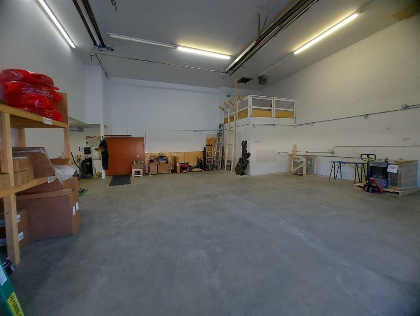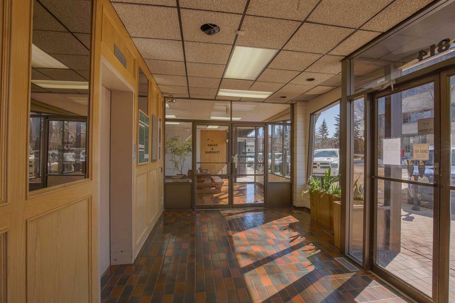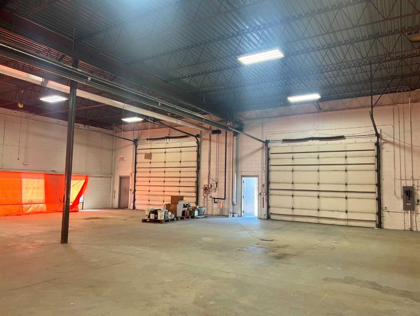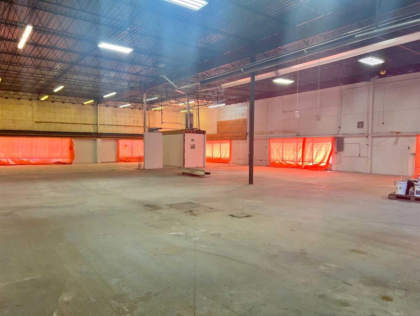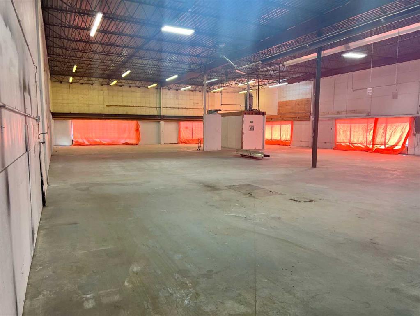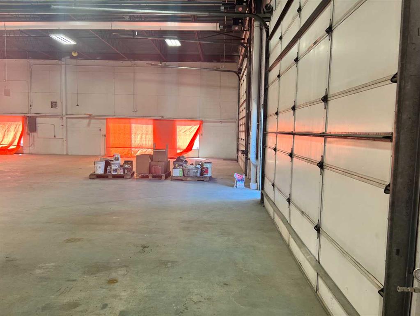

6, 4646 Riverside Drive
Red Deer
Update on 2023-07-04 10:05:04 AM
$ 11
0
BEDROOMS
0 + 0
BATHROOMS
0
SQUARE FEET
1994
YEAR BUILT
Located in Riverside Light Industrial Park, this 2,907 SF unit is available for lease. The main floor features a reception area, three private offices, a staff room with a sink, and two washrooms. The second floor houses two additional offices, an open work area currently used as a boardroom, and multiple storage spaces including a mezzanine. The shop area, accessible from both the main and second floor, includes a shop sink and (1) 12' x 14' overhead door. There is a fenced compound in the rear with a small garage for outdoor storage. Ample paved parking is available directly in front of the unit. Additional Rent is estimated at $7.05 per square foot. The property is also available for sale.
| COMMUNITY | Riverside Light Industrial Park |
| TYPE | Commercial |
| STYLE | |
| YEAR BUILT | 1994 |
| SQUARE FOOTAGE |
| BEDROOMS | |
| BATHROOMS | |
| BASEMENT | |
| FEATURES |
| GARAGE | No |
| PARKING | |
| ROOF | |
| LOT SQFT | 0 |
| ROOMS | DIMENSIONS (m) | LEVEL |
|---|---|---|
| Master Bedroom | ||
| Second Bedroom | ||
| Third Bedroom | ||
| Dining Room | ||
| Family Room | ||
| Kitchen | ||
| Living Room |
INTERIOR
EXTERIOR
Broker
RE/MAX Commercial Properties
Agent

